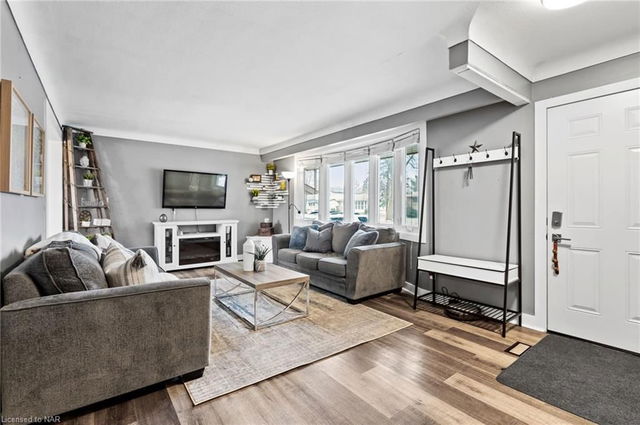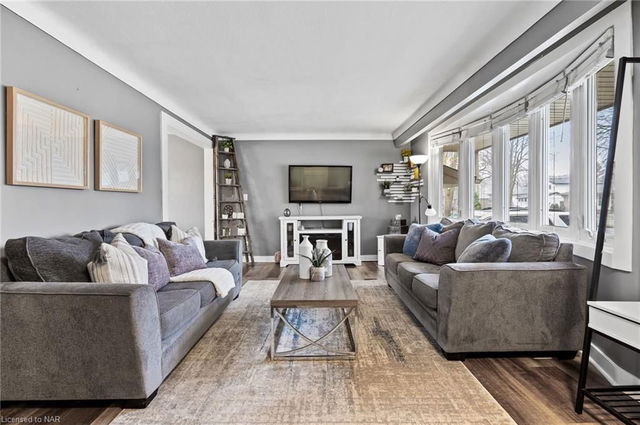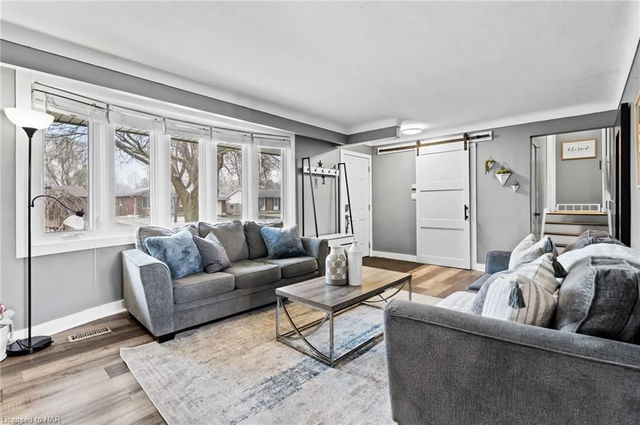6536 Glengate Street



About 6536 Glengate Street
6536 Glengate St, Niagara Falls resides in the area of the city of Niagara Falls. , and the city of St. Davids is also a popular area in your vicinity.
Nearby restaurants are few and far between. If you love coffee, you're not too far from Tim Hortons located at 6161 Thorold Stone Road. Groceries can be found at Polonia Deli which is only a 7 minute walk and you'll find Valley Way Pharmacy a 14-minute walk as well. Love being outside? Look no further than Niagara Parks Botanical Gardens, AJ McKinley Park or Stamford Center Volunteer Firemen's Association, which are only steps away from 6536 Glengate St, Niagara Falls.
Getting around the area will require a vehicle, as the nearest transit stop is a "MiWay" BusStop ("Lakeshore Rd West Of Hazelhurst Rd") and is a 74-minute drive
- 4 bedroom houses for sale in Niagara Falls
- 2 bedroom houses for sale in Niagara Falls
- 3 bed houses for sale in Niagara Falls
- Townhouses for sale in Niagara Falls
- Semi detached houses for sale in Niagara Falls
- Detached houses for sale in Niagara Falls
- Houses for sale in Niagara Falls
- Cheap houses for sale in Niagara Falls
- 3 bedroom semi detached houses in Niagara Falls
- 4 bedroom semi detached houses in Niagara Falls